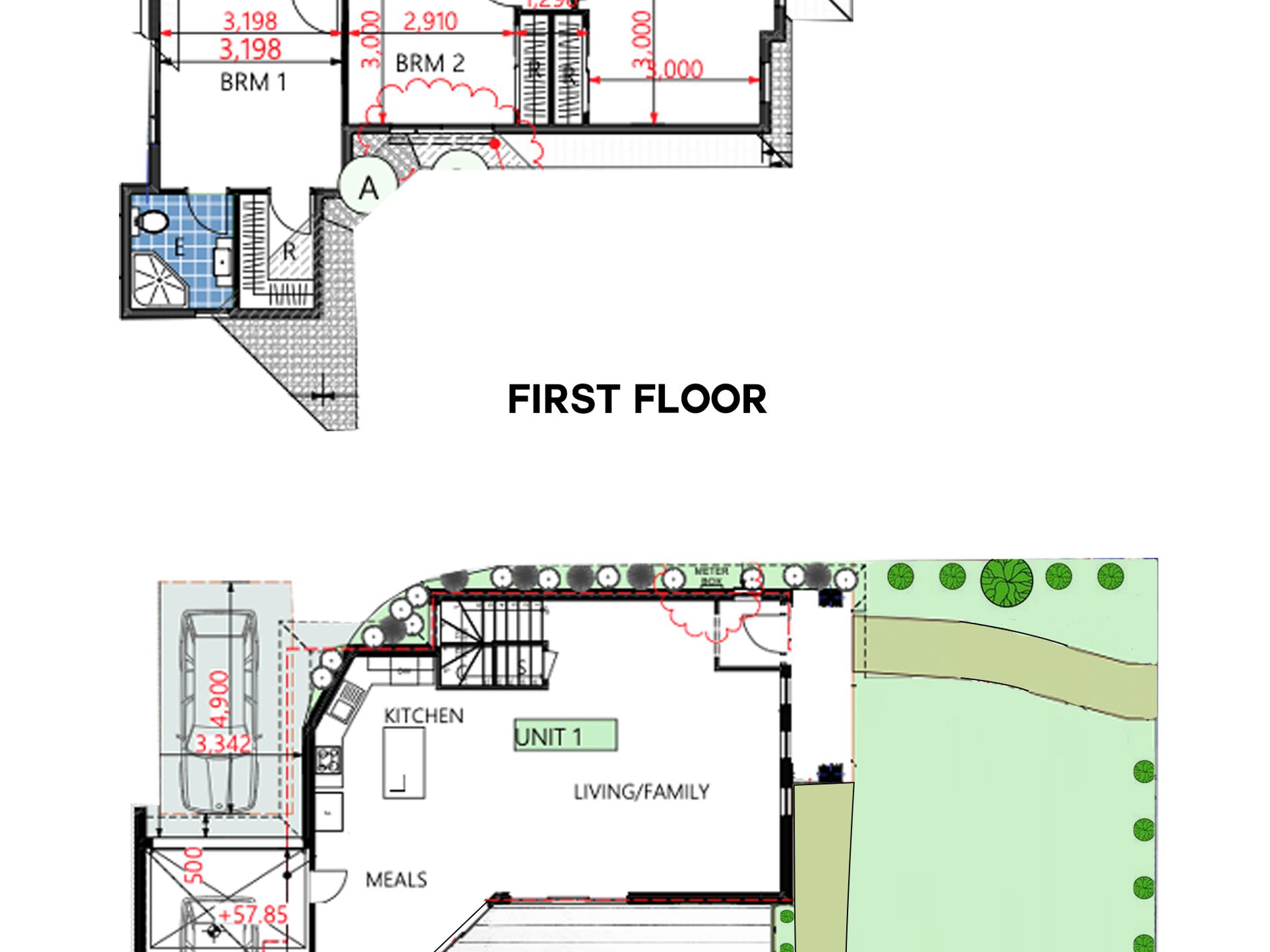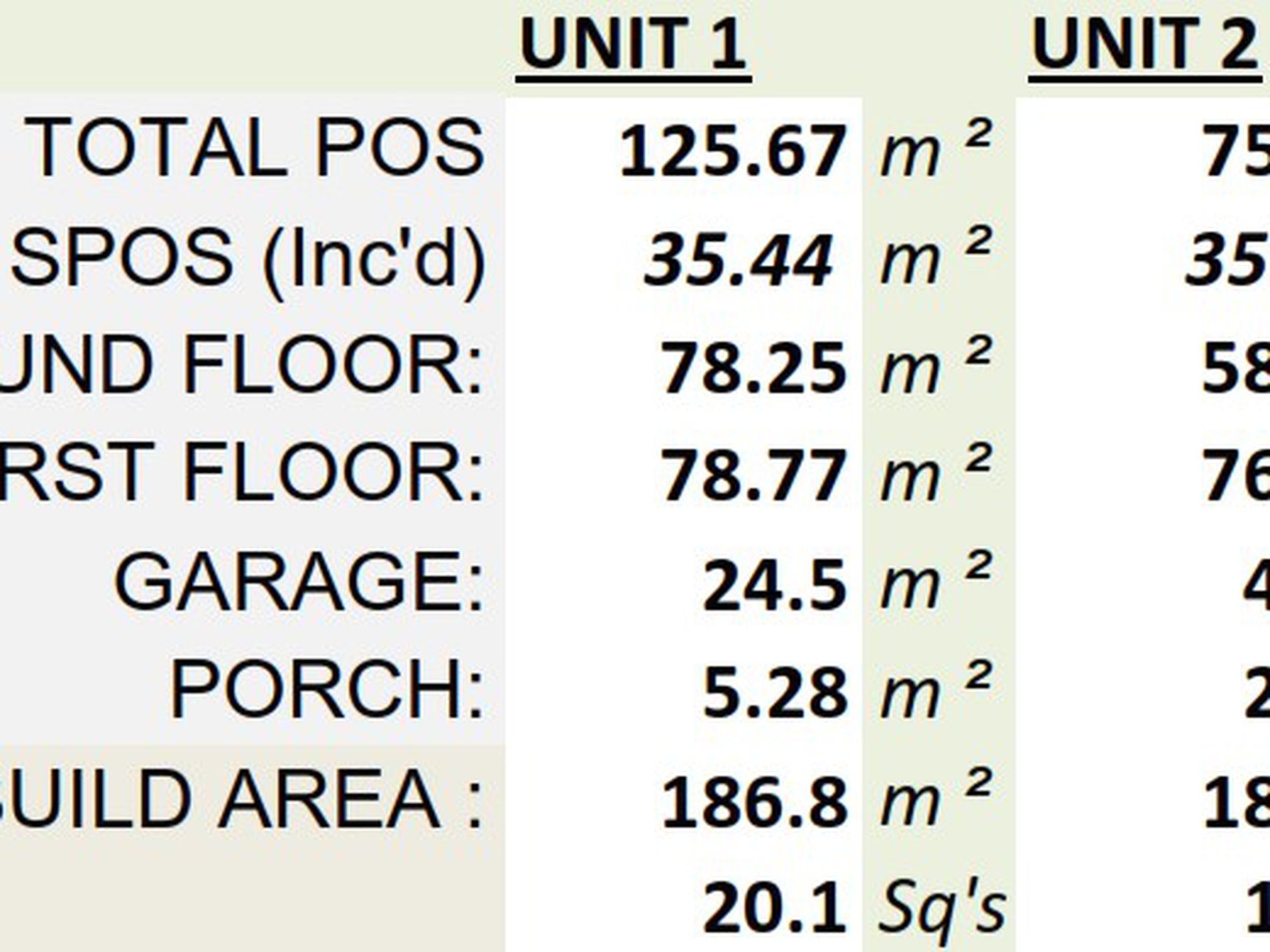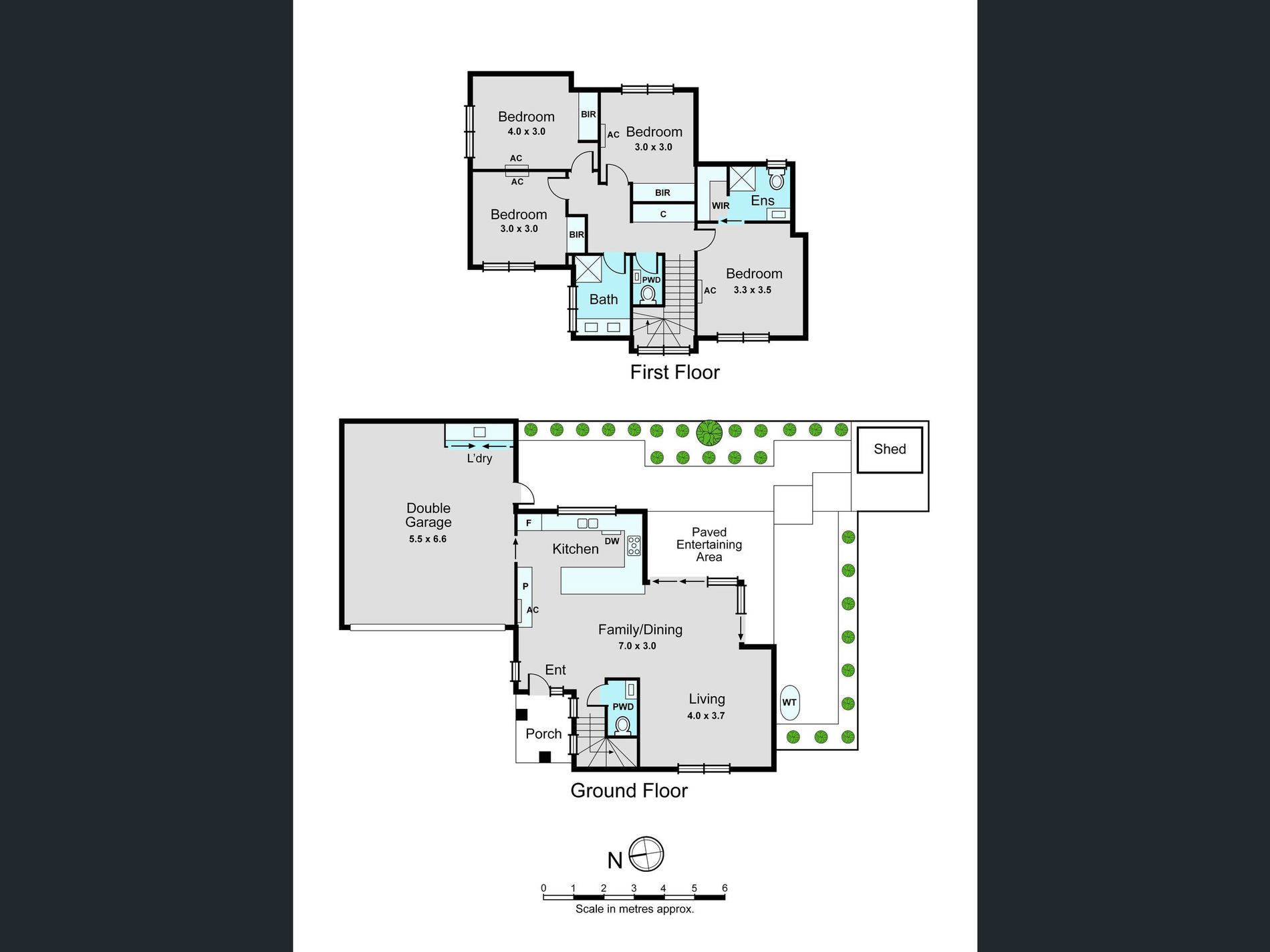Selected Townhouses perfectly positioned in a family friendly precinct, neighbouring local amenities such as Early Education Centre, Schools, College, Shopping centre, Medical centre, parks and more !
TWH#1: Asking $1.280Mill - $1.355Mill. : Two Level Townhouse size 186.8sqm i.e. 20.10SQ House with 4 Bedrooms (with 1 master bed)/ 2 Bathrooms / 2 Powder Room / Laundry / Kitchen, Dining, Living / Ground floor Outdoor Area with Deck / 2 car park
TWH#2: Asking $1.170Mill - $1.255Mill. : Two Level Townhouse size 183.5sqm i.e. 19.7SQ House with 4 Bedrooms (with 1 master bed)/ 2 Bathrooms / 2 Powder Room / Laundry / Kitchen, Dining, Living / Ground floor Outdoor Area with Deck / 2 car park
All High-end specifications Inclusions with
- Stone benchtops throughout
- SS appliances
- Timber flooring
- LED Downlights
- Heating and Cooling system
- More ..etc complete with Good Location
EDUCATION
• Oakleigh South Primary School
• Monash University (Clayton)
• Clarinda Primary School
• South Oakleigh College
• Sacred Heart Girls’ College
• Oakleigh Grammar
• Amsleigh Park Primary School
• Clayton North Primary School
• Germain Street Kindergarten
• Goodstart Early Learning Centre
• Early Learning Centre Oakleigh South Childcare
• Kindy Patch Clarinda Childcare
• Guardian Childcare & Education Oakleigh East
RETAIL & AMENITY
• Minimaru
• Oakleigh Central
• Chadstone – The Fashion Capital
• The Links Shopping Centre
• Clayton Shopping Plaza
• Huntingdale Shopping Strip
• CAFÉS, BARS & RESTAURANTS
• Kalimera Souvlaki Art
• Cote Terra
• Temperance Society
• Melissa Oakleigh
• Oakleigh Junction Hotel
• Oasis Bakery
• The Oakleigh Doughnut Co
HEALTHCARE
• Monash Heart Hospital
• Monash Children’s Hospital
• Proposed Victorian Heart Hospital
Call me if you want to inspect this property (Currently Inspection are by appointment only)
Niel
Gonsalves
0469708234
DISCLAIMER
Some of the content of this property listing are produced prior to completion of construction. The information for this listing advertised has been prepared solely for promotional purposes and in good faith with due care. Any projections however, represent estimates only and may be based on assumptions which, while reasonable, may not be correct. We do not warrant the accuracy of information contained herein and do not accept any liability for any error or discrepancy or negligence or otherwise in the information contained herein does not constitute all, or any part of an offer. All plans, subdivision, surveys, development plans, artists’ impressions, photographic material and other such material are representative only. All parties must make their own enquiries and obtain independent advice in order to verify any or all information. Street names & numbers are subject to council approval.
- Split-System Air Conditioning
- Deck
- Fully Fenced
- Secure Parking
- Built-in Wardrobes
- Dishwasher
- Floorboards






